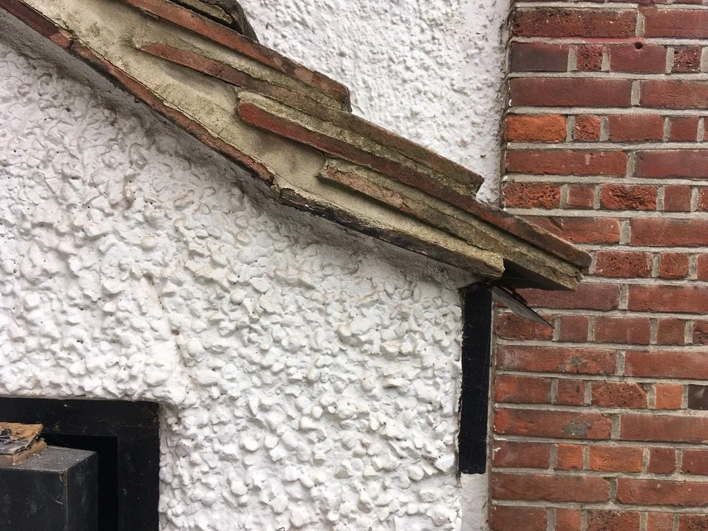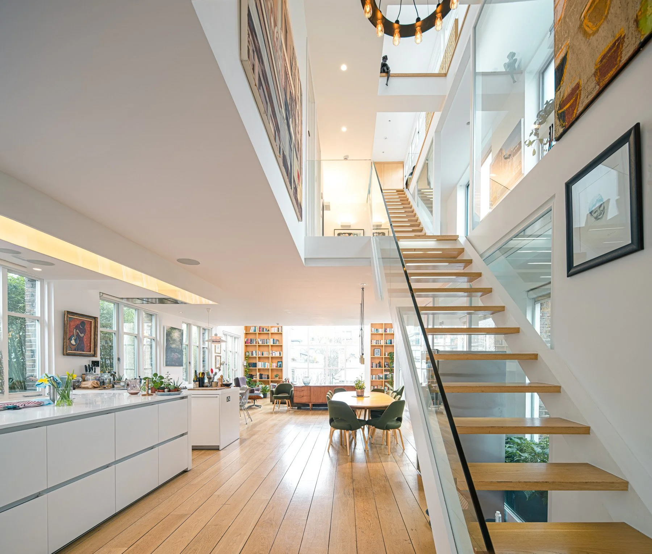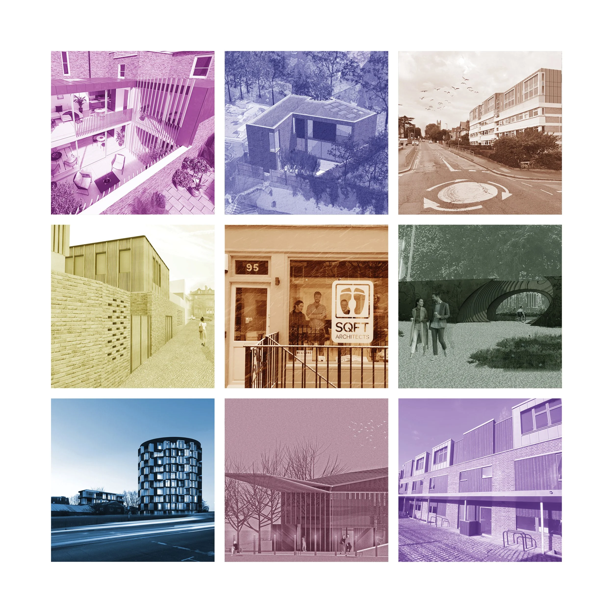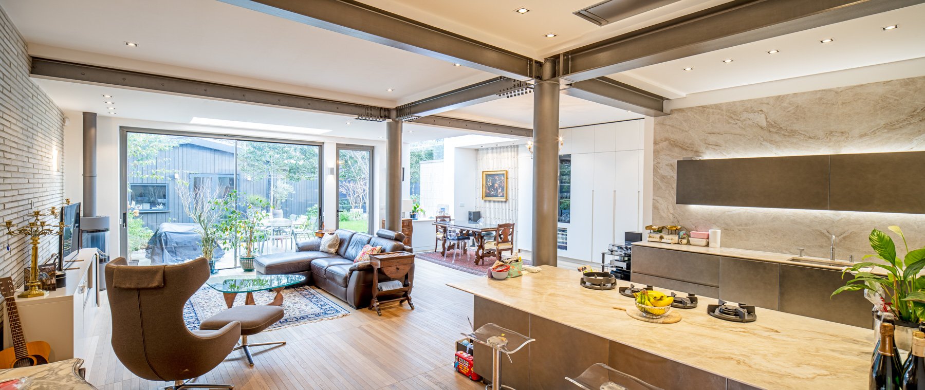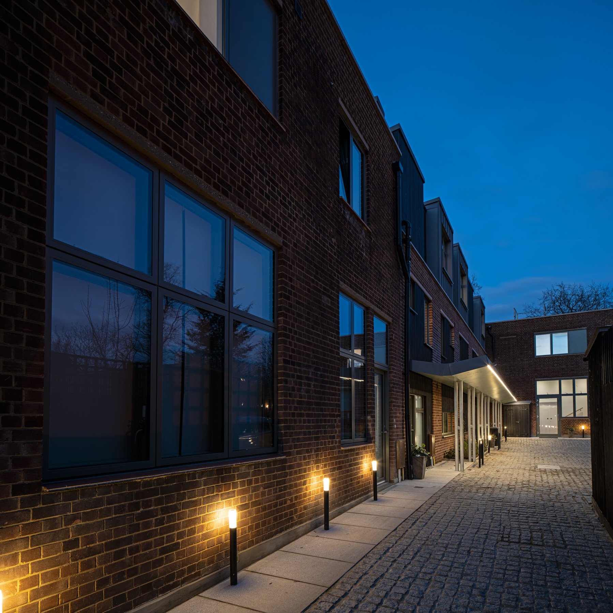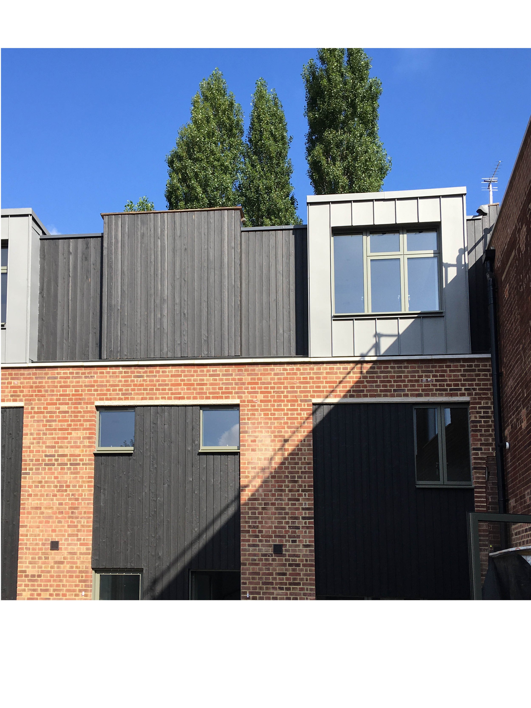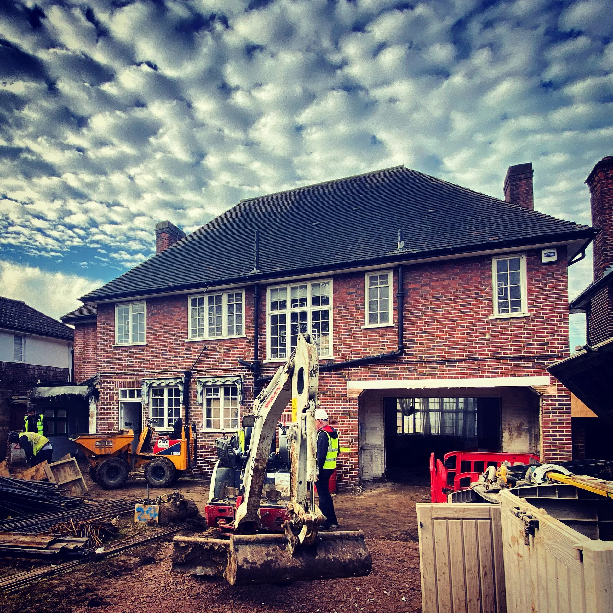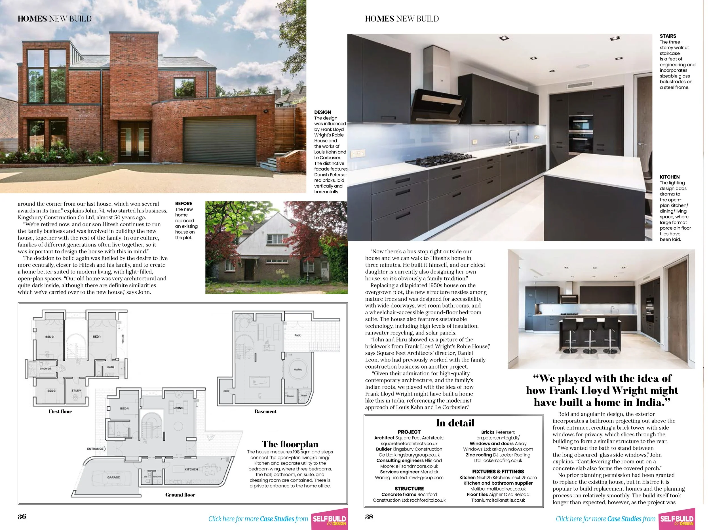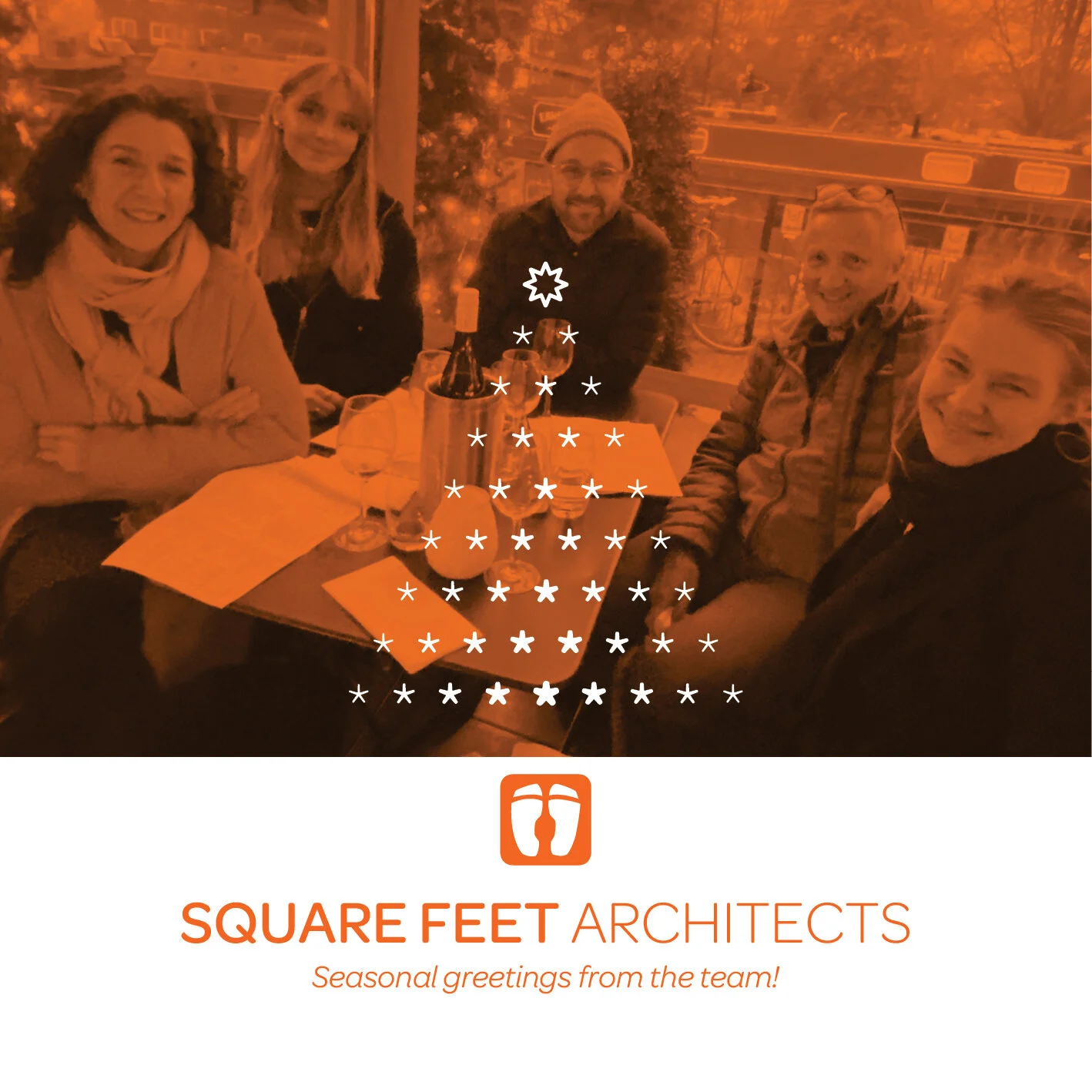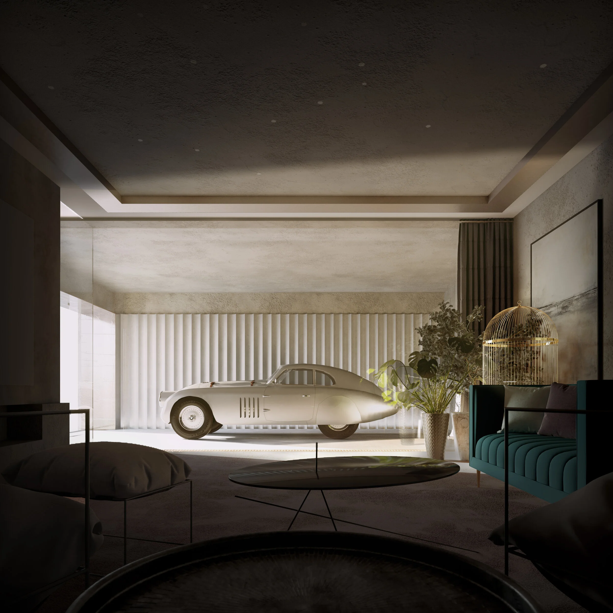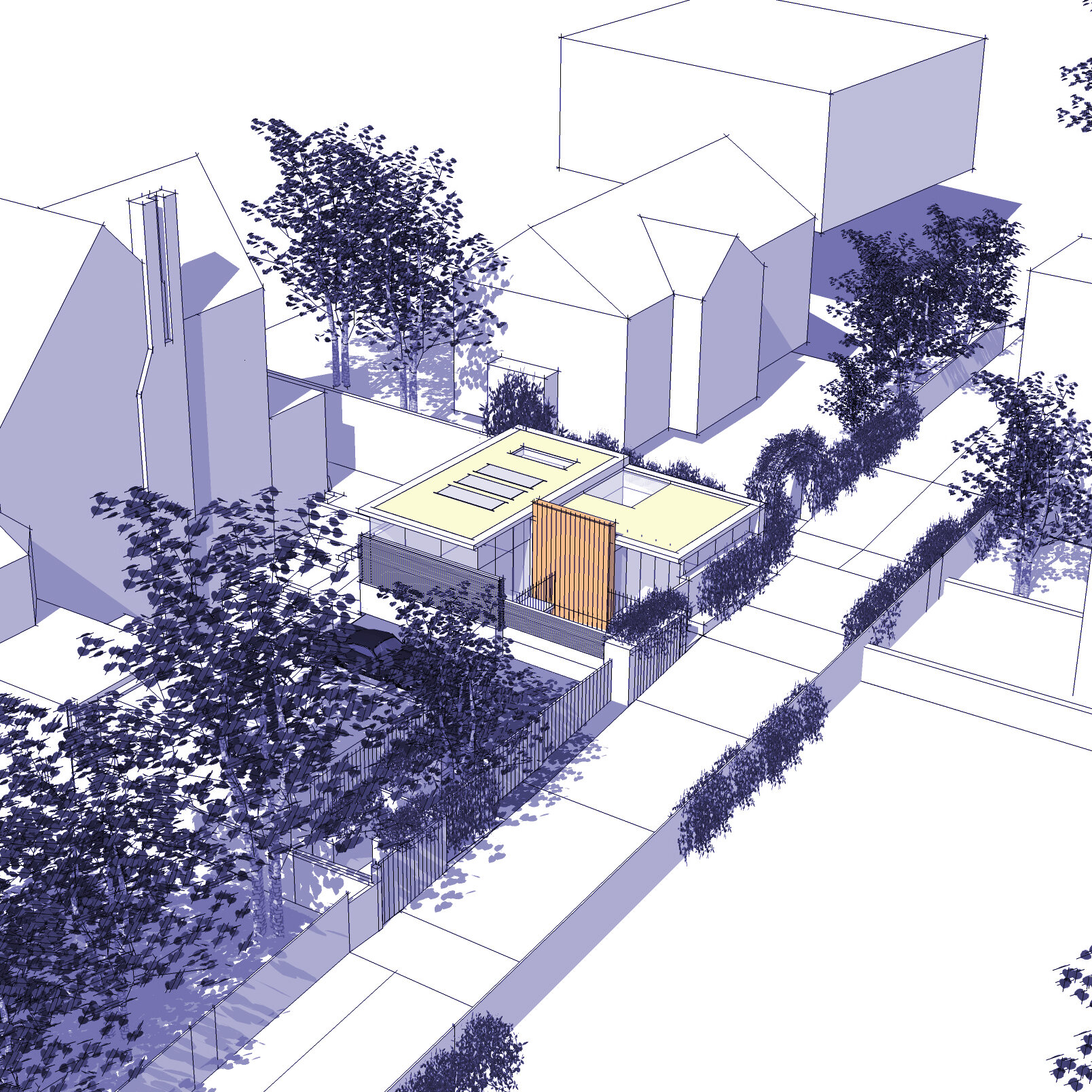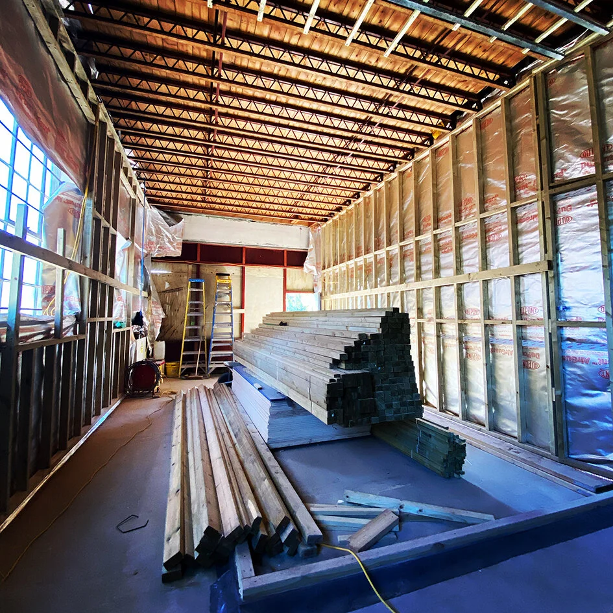Extensive work to reconfigure and totally refurbish a family house within the Hampstead Garden Suburb Trust, have just started on site. Watch this space for progress!
Sneak peak! … We are developing a concept for prefabricated ‘modern methods of construction’
Click here to read the article -
Making perfect for our dear longstanding clients this amazing factory conversion, bespoke for their needs, and to house their immaculate taste and great art and furniture collection.
Planning permission has just been granted to convert a backland former carpet warehouse into two units. Working closely with the Planners to achieve a couple a of very cool 1 and 2 bed units. Watch this space for more in due course.
Wishing everyone a happy and healthy 2022!
Works progressing nicely to create a new basement under this existing house, as a first phase, then to largely completely rebuild the upper parts, all in close compliance with The Hampstead Garden Suburb Trust approvals.
Watch this space as we progress over the next 12 months or so.
#SqftEthos ...
A healthy place, For the human race.
A beautiful space, Makes a happy face.
Great to see our Allum Lane House in Elstree, appear in SelfBuild Magazine this month.
A house for four generations, formed in danish brick and plenty of daylight over three spacious floors.
#SqftEthos ...
A healthy place, For the human race.
A beautiful space, Makes a happy face.
Square Feet Round Table
Another great gathering hosted by our Daniel, for a dozen or so architects, engineers, PM’s and more - discussing the challenges of the day and a great forum for knowledge sharing.
If you would like to hear more, please get in touch.
Looking forward to the year ahead.
We have some exciting projects approaching completion at the start of this year, including ‘The Old Shoe Factory’, a new build scheme for 3 mews-type houses and 6 flats, formed from a disused warehouse in Childs Hill NW11.
We are also gearing to work on the next stages of other projects which we hope will emerge and appear on the skyline shortly, such as “’45 New Compton Street”, a scheme of 40 units in the West End.
This on top of our other projects in the residential, education and community sectors.
Watch this space for more exciting news!
If you would like to hear more, please get in touch.
SEASONAL GREETINGS FROM THE SQFT TEAM!
Its been a challenging 2020 to be sure. Wishing all of our clients, contractors, collaborators, colleagues and contributors a great Christmas and a happy and healthy 2021!
If you would like to hear more, please get in touch.
LUXURY RETREAT DESIGN PROGRESSES
We are working on a scheme for a large basement to a house in North London to create a retreat which includes gym and cinema, and incorporates a car lift showing off the client’s car collection.
If you would like to hear more, please get in touch.
HOLLY WALK HOUSE IN HAMPSTEAD GETS PLANNING
After around three years of negotiations with LB Camden Planners, planning permission has finally been granted for this exciting contemporary low-slung house on an amazing plot facing the historic Church Row cemetery in the heart of Hampstead.
Detail design to follow and works hope to start on site later this year.
If you would like to hear more, please get in touch.
WORKS START ON SITE ON THE REGENERATION OF AN OLD SHOE FACTORY INTO 3 MEWS HOUSES AND 6 FLATS
Initially gaining ‘change of use’ of this property, held in a family portfolio for many years, via a ‘permitted development’ application, then applying for the vertical extension of the central block, we managed to put a scheme together for 9 units - 3 mews-type houses and 6 flats.
Working with the existing fabric of an industrial brick, we propose new elements in black timber and zinc. The development is highly insulated and has excellent environmental credentials.
If you would like to hear more, please get in touch.


