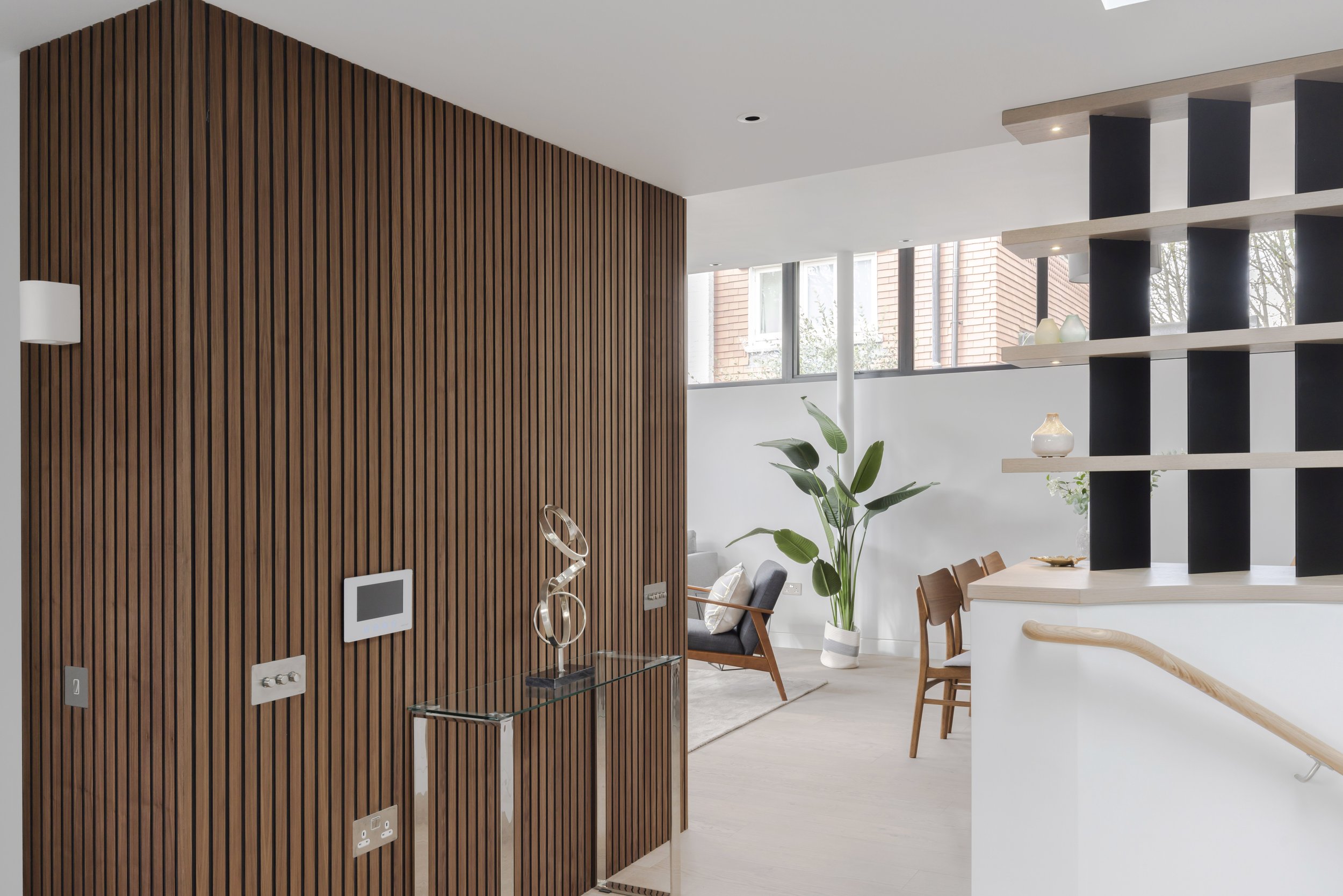Holly Walk, LONDON NW3
creating a tardis of a house on a tiny infill site and a heritage SETTING
Square Feet Architects were recommended to the client to help him overcome some tricky planning issues.
We managed to unravel the problems and created a simple yet clever design solution which satisfied the concerned planning heritage officers at Camden, and delighted our client.
He said :
“Square Feet Architects were employed by this company to provide Architectural and Design services, for the construction of a new house in an extremely architecturally sensitive part of Hampstead Village.
Daniel, Neil and the team were involved in preparing various scheme options to demolish an unattractive 1960’s garage block on a small site with difficult access, and replace with a stylish, contemporary house that would improve the street scene and be in sympathy with the listed historic buildings adjacent and opposite.
After a number of iterations, and significant difficulties with the local planning department, a final scheme was produced. Square feet saw the application through from the beginning through to a successful grant of planning of planning for an exceptional home with a surprising amount of space considering the size of the plot and the constraints placed on the design by the planning department.
Square Feet assisted with the selection of a main contractor and whilst they did not act as supervising architects for the project, they remained very supportive. The final house is quite special, has been well-received by our neighbours and is a major improvement to the historic street in which it sits. The project was completed in Summer 2022.
The Square Feet team were a pleasure to work with.”

















